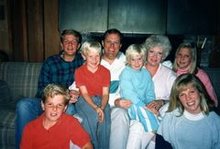This is the front of our building . . . actually this is the front of about 4 buildings. They just all run together. We are the top floor of the far right door building.

The crowning glory of our flat -- the reception room. This serves as our family room, office, and dining room. It's potentially the biggest room I've ever seen in my life in an apartment. This room saved us!

The Master Bedroom -- there is a bathroom in our bedroom that is easily the size of the bedroom space. Not sure about the design of that one. However, our King bed fit which was a major relief to us.
This is Brock's room/guest room. We have 5 pieces of furniture in this small space. Nice!
So this is the major con of the flat. This picture makes the kitchen look big! It's a nice, "modern" as they say here kitchen, but there's only room for one. I think Rob was on to something with this size.






1 comment:
Hi,
We are considering moving into this property. Just the two of us with a baby on the way. Would you recommend it?
Cheers
JP
P.S. I was trying to fetch the post code on this address using Google. I stumbled on your blog.
Post a Comment